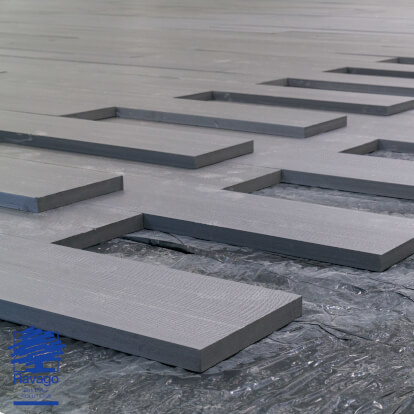Ravatherm XPS X Under Slab Floor Insulation
Extruded polystyrene insulation
Market-leading Solution for Under Slab Floor Insulation
Ravatherm XPS X is the market leading extruded polystyrene (XPS) insulation for below concrete flooring applications.

Benefits
Manufactured by Ravago Building Solutions and distributed by Panel Systems
Extruded in the UK using recycled CO2
Closed cell to provide good resistance to moisture
Manufactured to order in Sheffield, from stocked materials
Technical
| Product | Length | Width | Thickness | Compressive Strength |
| Ravatherm XPS X 300 SB | 2500 | 600 | 50 | 300kPa |
| Ravatherm XPS X 300 SB | 2500 | 600 | 75 | 300kPa |
| Ravatherm XPS X 300 SB | 2500 | 600 | 100 | 300kPa |
| Ravatherm XPS X 300 SB | 2500 | 600 | 125 | 300kPa |
| Ravatherm XPS X 500 SL | 1250 | 600 | 50 | 500kPa |
| Ravatherm XPS X 500 SL | 1250 | 600 | 75 | 500kPa |
| Ravatherm XPS X 500 SL | 1250 | 600 | 100 | 500kPa |
| Ravatherm XPS X 500 SL | 1250 | 600 | 120 | 500kPa |
| Ravatherm XPS X 500 SL | 1250 | 600 | 140 | 500kPa |
| Ravatherm XPS X 500 SL | 1250 | 600 | 160 | 500kPa |
| Ravatherm XPS X 700 SL | 1250 | 600 | 50 | 700kPa |
| Ravatherm XPS X 700 SL | 1250 | 600 | 100 | 700kPa |
| Ravatherm XPS X 700 SL | 1250 | 600 | 120 | 700kPa |
Ravatherm XPS X is extruded using recycled CO2. The benefits include:
- Closed cell structure to provide resistance to moisture
- Excellent long term thermal performance
- Three grades for different design loads
- Domestic Floors – Ravatherm XPS X 300 SB – compressive strength – 300 kN/m2.
- Commercial Floors – 500 SL – compressive strength – 500 kN/m2.
- Cold Stores/Heavy Duty – 700 SL – compressive strength – 700 kN/m2.
Applications
Ravatherm XPS X Under Slab Floor Insulation, formerly known as Floormate, is suitable for use below concrete flooring, and may be used in domestic, commercial, cold store and heavy-duty applications. Ravatherm XPS X Under Slab Floor Insulation provides excellent long term thermal performance and resistance to moisture.
Before deciding which grade of floor insulation you require, consider the information on suitable applications below:
- Ground floors are in contact directly, or indirectly, with the ground.
- Exposed floors form the lowest part of a structure over unenclosed airspace (e.g. a balcony).
- Semi-exposed floors form the lowest part of a structure over an enclosed but unheated space (e.g. a floor over a garage).
- Intermediate floors have heated space above and below.
The ground absorbs heat from floors that are in contact with or are close to the ground. Most heat is usually absorbed around the external floor perimeter where the ground is generally colder. A high soil moisture content increases heat absorption. These effects, when combined with the natural temperature gradient in buildings, can lead to an uncomfortable internal environment, condensation at external wall/floor junctions and higher than predicted energy usage.
These factors must be taken into account when calculating the insulation requirements for a ground floor. All other floor types are, by definition, suspended and heat is lost/gained uniformly across the entire surface. Exposed and semi-exposed floors suffer heat loss to air in the same way as other building elements.
Heat loss can be reduced, and at the junctions of floors and walls, thermal bridging can be avoided if a layer of thermal insulation is included in the floor construction, continuous with that in the rest of the building envelope.
Installation
Ground floors may have insulation below or above a ground bearing slab, or above a suspended slab. Please refer to the images below for a visualisation of different installation methods for under slab floor insulation:

Pile foundation with suspended concrete floor and screed finish

Strip foundation together with a ground bearing concrete floor

Raft foundation above a ground bearing slab

Strip foundation with a beam and block suspended floor and screed finish

Strip foundation with a ground bearing concrete floor, and screed finish
Please refer to the applications tab for more information on the specific uses of XPS X. If any issues arise during the use of any Panel Systems product, please do not hesitate to contact us on 0114 275 2881.
Our friendly and knowledgeable team are on-hand to offer expert advice and help.
Tel: 0114 275 2881
Fax: 0114 278 6840
Sales: sales@panelsystems.co.uk
General: mail@panelsystems.co.uk
NEED ASSISTANCE? Please contact us during office hours on 0114 275 2881 or via the contact form.
For large orders and custom sizes of XPS foam, please contact our Foam Fabrication and Distribution division on 01909 774 914. Alternatively, submit your enquiry through to sales@panelsystems.co.uk.
Downloads
Frequently asked questions
Contact us
Get in touch to find out more about pricing, or to discuss your requirements in more detail.
Get in touch to find out more about pricing, or to discuss your requirements in more detail.
Call us on 0114 249 5626

